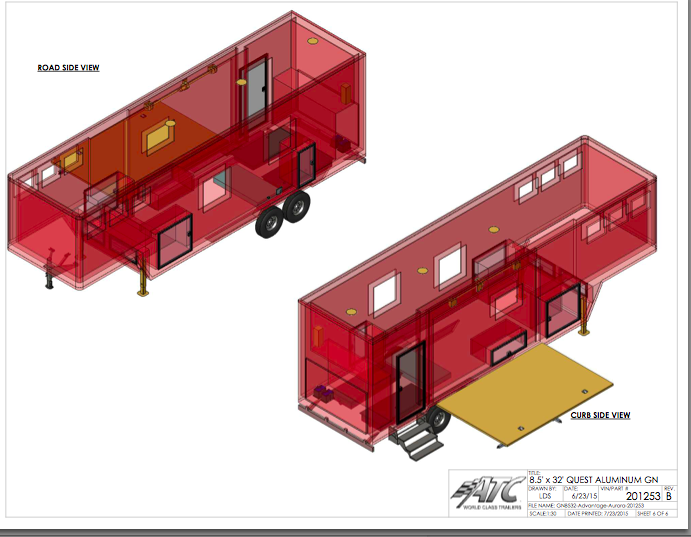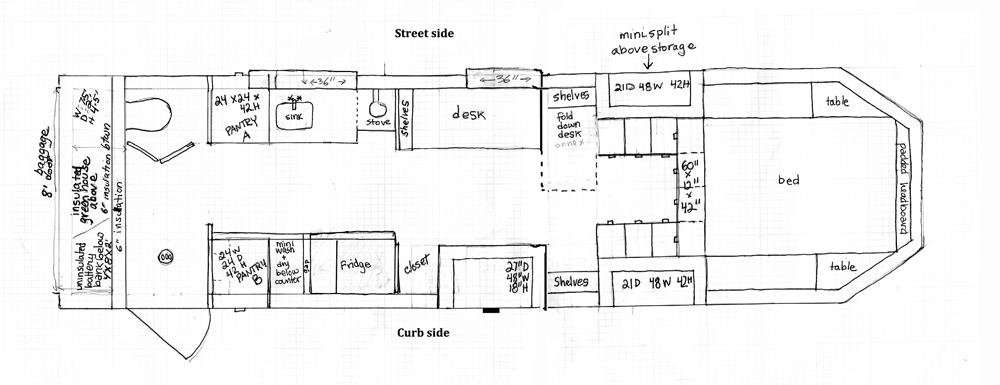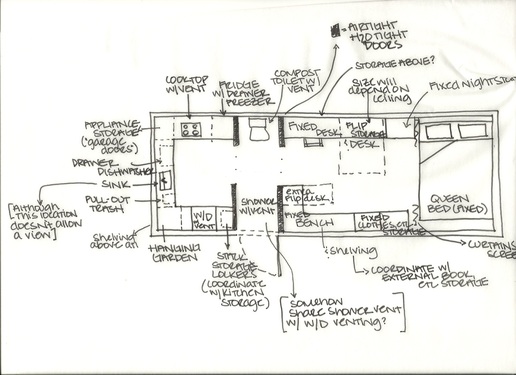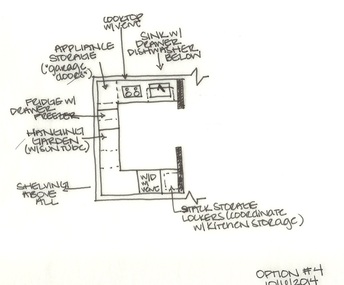Final drawings of the Vehicle shell, built in Illinois by Advantage Trailers.
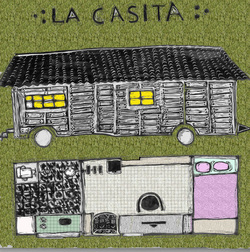
An early version of a floor plan for the vehicle. In such a small space, where every inch counts, cross sections are at least as important. Vertical space will be at a premium. Weight distribution is also important. A later floor plan placed the kitchen close to the truck cab, bringing some of the weight forward. Now I will have water tanks that are suspended from the axles, in the center of the truck, a bank of solar batteries at the back, and the heavy gooseneck hitch at the front, so my Vehicle is well balanced.
Another version of my floor plan drawn by Sarah Long, a graduate of the design class that worked with me in 2014.
The design of the interior has been shaped by many factors, including my energy system, and especially the way I choose to heat my home. Because of their impact on indoor air quality, I can't use propane heaters , but the Kimberly wood stove is a specially designed "gassification" stove, with a second chamber that catches and burns gasses released from burning wood, virtually eliminating all smoke. The Kimberly is a compact 10" across, and only needs 6" of clearance around it.
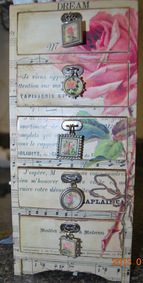
The design of my wall space will be shaped by my need for compact storage, multiple use furniture and fittings, natural light and beauty. I don't have room for single use expanses of wall. But I can have bookshelves with glass doors and mount artwork behind the glass. I can decorate storage compartment doors. My fold away bed will be a desk by day, and can have cork board where I can pin images, notes, ideas. I can make custom fabric for my curtains.
I'm someone who fills her home with color and texture, and lots of art. I'll need to find inventive, multipurpose ways to do that in my small space.
I'm someone who fills her home with color and texture, and lots of art. I'll need to find inventive, multipurpose ways to do that in my small space.
My final choice of a gooseneck trailer means my sleeping area will be in the "bunk" that overhangs the pickup truck bed. This frees up the rest of the floor space.
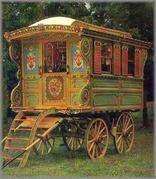
My very first inspiration was the memory of a Romani wagon. I love how compact they are, how beautifully, lushly decorated, and the way outdoor space is used as an extension of the indoors. Here are some images.
