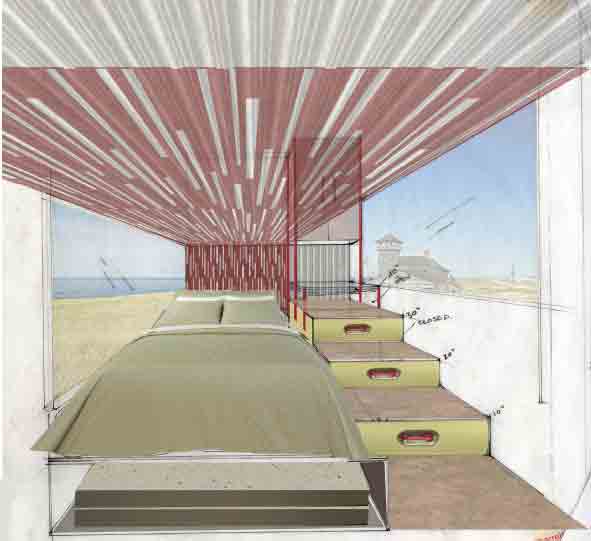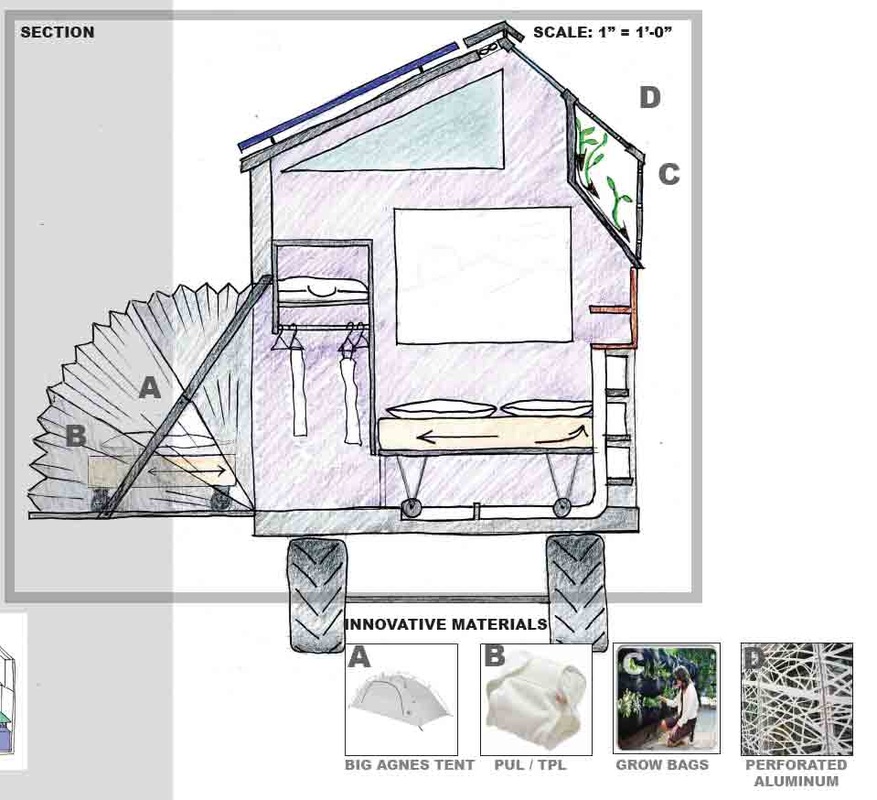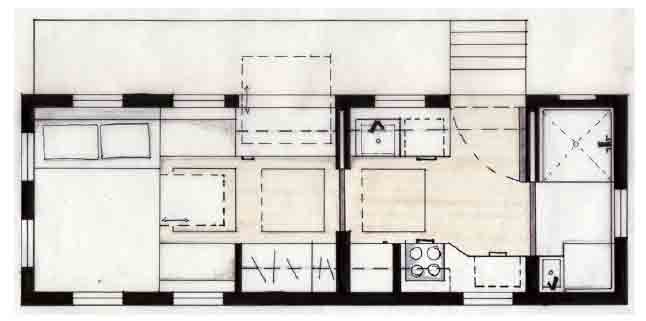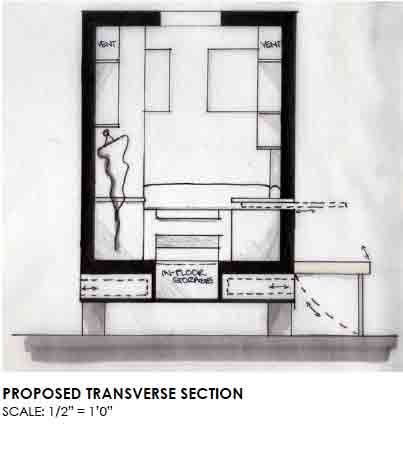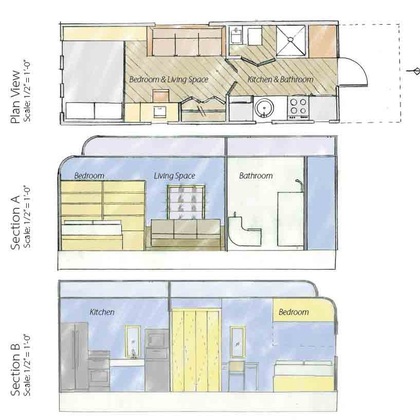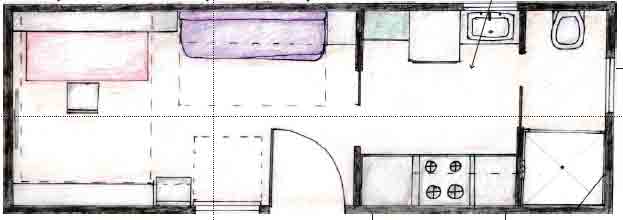Suffolk University New England School of Art and Design
Universal Design Course, Spring 2014
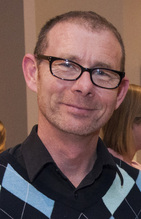 Sean Solley
Sean Solley
Sean Solley teaches Universal Design at Suffolk University's New England School of Art and Design. He thought my project would be a great teaching tool for his graduate students. many of them in their final semester. It would give them an opportunity to work closely with an individual client, modifying their ideas based on feedback from the person who would be living in the finished structure. It would also push them to explore new materials, and think about how to meet complex and sometimes contradictory needs.
On this page, I'll share some of the designs they came up with. As I develop my own final design, I will post my drawings on the Floor Plans and Cross Sections page.
On this page, I'll share some of the designs they came up with. As I develop my own final design, I will post my drawings on the Floor Plans and Cross Sections page.
Kim Boutwell
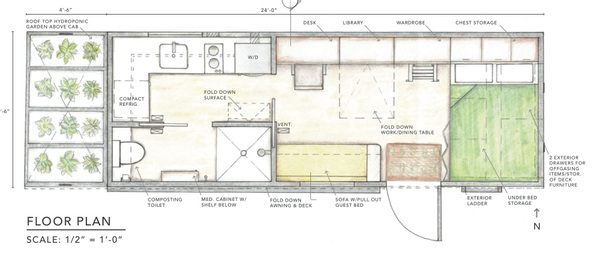 Kim's floor plan
Kim's floor plan
Kim Boutwell's design includes a fold down portion of the desk to create an L shaped work space, clerestory windows just below the roof, a fold down deck, and a greenhouse garden on top of the truck's cab,when I still planned to build in a box truck. But having the entrance right beside the bed didn't work for me. My bedroom is my sanctuary and needs to be the most protected from outdoor contaminants. I didn't see where else to put the entrance though, and jokingly said it would have to be through the shower. Then a light bulb went off. "OMG! It should totally be through the shower!" When people come to visit me at my home, they often have to go shower and change to avoid exposing me to fragrance. It makes total sense for me to have an entrance that isa kind of mud room/decontamination chamber--with an airtight/watertight cubbyhole for storing street clothing, and a shelf of unscented indoor clothing for guests.
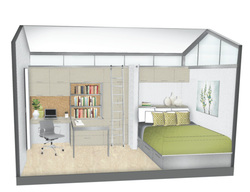
Kim's perspective drawing shows the convertible desk/bookshelf and the clerestory windows in the work/live main room. Kim paid attention to what I said about wanting art on my walls, and designed the back wall by the bed for art display. One thing I didn't think about when I talked with the students, was the need for an emergency exit near the bed. I';; have to figure out the best spot for an escape hatch.
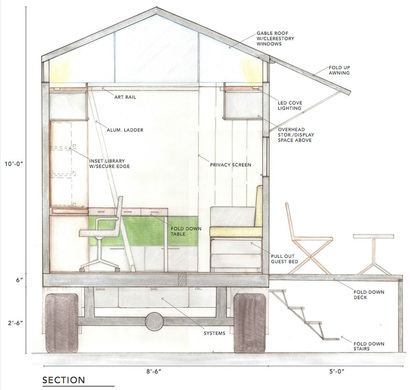
Finally, here is Kim's cross section, showing the deck unfolded, storage spaces high up on the walls and under the floor, and the peaked roof. Kim also introduced me to Vitrulan, a spun glass wall covering that looks and feels like paper, but is waterproof, can be wiped clean, and won't mold.
Gina Mosca
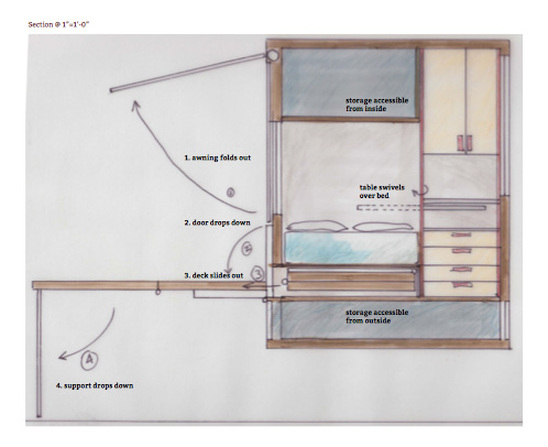
Gina Mosca's plan also had a convertible deck, but one that slides out from under the bed, with a fold up awning, which I liked, and drawers that double as steps beside the raised bed. But although I'm not currently using my wheelchair, as I age I may need to, and I have friends in chairs, so although varied levels in the house is esthetically appealing to me, it's not practical. Gina also told me about Noraplan rubber flooring, which is waterproof, shock absorbing and sound reducing. It claims to be low VOC. I've ordered samples to test.
Her bedroom design included a ceiling of corrugated metal, with an overlay of cut felt. That feels too fussy of a visual to be looking at as I fall sleep, but I grew up in a house roofed with corrugated metal, and I like the idea of invoking that home in this one.
Her bedroom design included a ceiling of corrugated metal, with an overlay of cut felt. That feels too fussy of a visual to be looking at as I fall sleep, but I grew up in a house roofed with corrugated metal, and I like the idea of invoking that home in this one.
Robin Hu
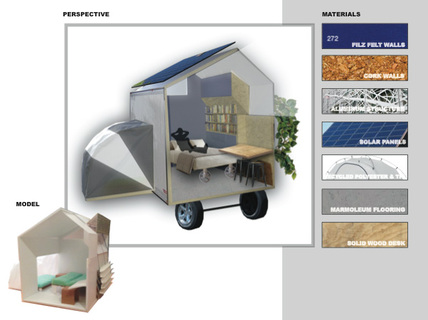
Robin Hu had an interesting idea for a guest bedroom/summer sleeping porch. A small deck folds down and, accordion-style, unfolds a tent room with it. Robin also used felted wool on the walls around the bed to create a cozier feeling in what is a heavily metallic structure, and had the idea to have a hanging garden in an alcove of the external wall.
One of her ideas that grabbed me was having built-in external bookshelves, for the books I don't use every day. Books do out gas chemicals from the paper, ink and adhesives used, and keeping most of them isolated from my living space is a good idea.
One of her ideas that grabbed me was having built-in external bookshelves, for the books I don't use every day. Books do out gas chemicals from the paper, ink and adhesives used, and keeping most of them isolated from my living space is a good idea.
Two Floor Planes
A feature of the Vehicle that Sean encouraged all the students to make use of is that there are really two ground levels--the floor and the outside ground. This means that the portion of indoor space that's too low for me to reach easily when I'm inside the Vehicle, is at a perfect height for access from the outside. If I used Robin's idea of a bookcase I can reach from outside, I would make it a long low box, deep enough to double as a bench on the inside.
I had mentioned to the group that a problem with space-saving combination washer-dryers is that they vent moisture into the air, and in a small space, that can cause major problems with mold. Gina solved that problem by having a box built into the exterior to house it, so it can vent into the outer air. The interior surface of the box can be a work surface.
I had mentioned to the group that a problem with space-saving combination washer-dryers is that they vent moisture into the air, and in a small space, that can cause major problems with mold. Gina solved that problem by having a box built into the exterior to house it, so it can vent into the outer air. The interior surface of the box can be a work surface.
Sarah Long
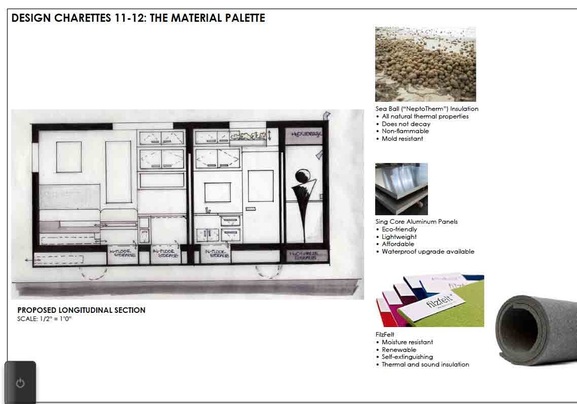
Sarah Long introduced me to one of the most exciting new materials, an insulation made from seaweed that is naturally felted by wave action and washes up on Mediterranean beaches. It doesn't mold or rot, is fire resistant and has a very good R value. As an island girl, I love the idea of being wrapped in seaweed! Her idea of table surfaces that slide through the wall to provide an outdoor work and dining surface was intriguing. But any time I pierce the skin of the Vehicle, I have to deal with sealing my space against moisture and contaminants.
Sarah Schriber
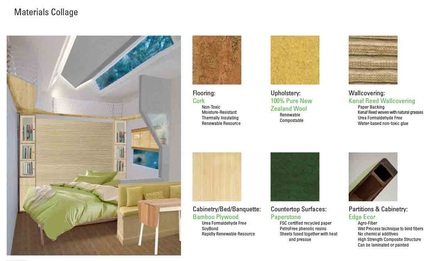
Sarah Schriber thought about having the shower near the driver's seat of the truck, so I can hop into hot water fast if it's raining or snowing. She also told me about Paperstone, made of compressed paper and petroleum-free resins. It makes a stone-like counter material that is much lighter than stone, and in a moving house, every ounce counts. Sarah had an interesting V shaped roof that allowed for collecting rain water, but though I liked the interior effect, it didn't seem the most effective use of those precious vertical inches.
Kate Fergusen
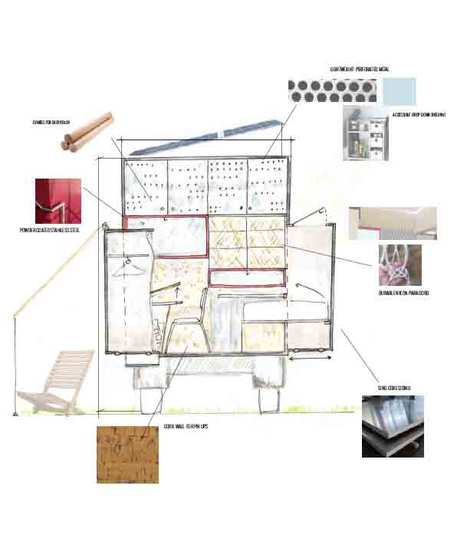
Kate Fergusen experimented with slide out room extensions to create a guest bed and possibly extra storage. Finding ways to flexibly expand the space when I'm parked is an important part of psychological well-being in such a small home. She also used perforated metal for cupboard doors which reduces weight and creates interesting patterns.
Jared Sell
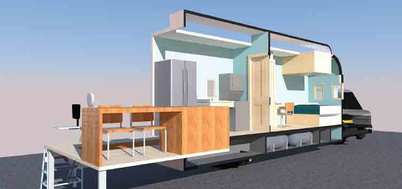
Jared Sell also had fold out social space, but had it extend off the back end of the vehicle, instead of the side. It offers a nice indoor-outdoor transitional space, but it's a lot easier to find parking where you can extend sideways rather than lengthwise. Jared explored a number of specific hardwoods as interior materials, and I loved his suggestion to use beeswax as a finish. It's non-toxic, and one of the few fragrances I can tolerate.
Alison Beliveau
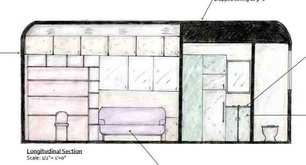
Allison Beliveau was the only student to pay attention to my neurological issues and factor that into the light design. She proposed controls that allow me to adjust the color temperature of my indoor lighting. Bluer light is stimulating, while yellower light is calming. Allison covered the walls with cabinets, including some that pull out and down for better access. She also had doors that shut the kitchen work surfaces out of view, which allows me to leave dirty dishes for later, and convert the kitchen space, with its counter and sink, into an art workroom.
Moeko Hara
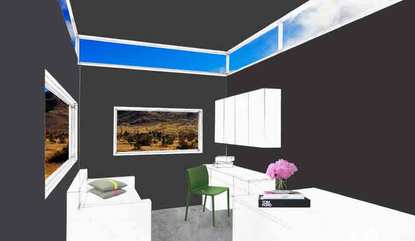
Moeko Hara came up with some of the most wildly creative ideas. Her design was inspired by matchboxes, and included a sliding exterior shell that could enclose the bedroom or the living space, depending on my needs, and was the base for a rooftop garden. But the idea of hers that I found most intriguing was to see if someone could make cement board out of compressed charcoal, so that the walls themselves could function as passive air filters. While it's probably not a practical idea, it raised some interesting philosophical questions. If the walls of my home could function as filters, it would allow the house to "breathe" and rather than seeking to create an impermeable shell, I might be able to have a more fluid relationship between exterior and interior.
Carol Williams
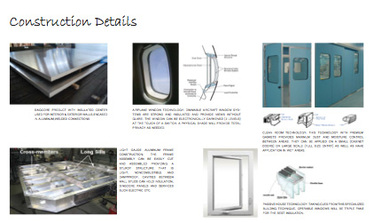
Carol Williams' design was another one with many features that wouldn't work for my specific disabilities--for instance, much of the flexible use of space required me to push wheeled furniture units around, when I suffer from a lot of muscle and joint pain and fatigue. But she had a number of interesting ideas for existing components I could adapt, like recycled airplane windows, and clean room doors that are used in laboratories. Following that thread led me to a company that makes watertight, airtight compartments that will be ideal for external storage lockers. Carol was inspired by the Romani wagons that initially inspired me. She chose compact appliances like drawer models of the refrigerator, freezer and dishwasher, and was interested in the exquisite detailing with which the Romani decorate their homes. I'd like to explore that esthetic further. While I want neurologically calming sleep space, and even in my work area, find complicated patterns overstimulating, I love the bright, tropical colors I grew up with, and want to experiment with small areas of dense pattern--for example, richly embroidered cushions on a plain background.
Common Features
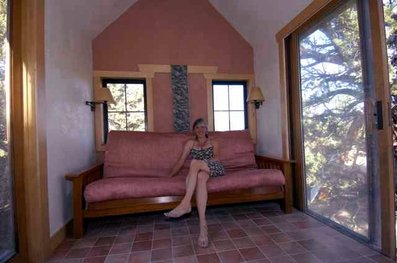 Leslie Lawrence in her little home.
Leslie Lawrence in her little home.
There were some features and materials that many students used. Following a presentation by consultant Leslie Lawrence, they learned about Singcore panels, and many chose to use them for decks and platforms of various kinds, as well as pocket doors. Quite a few incorporated fold down or pull out decks to create outdoor social or sleeping space. Filzfelt is felted wool, often laser-cut into interesting designs, and students came up with a number of creative ways to use it--to cover furniture, walls and ceiling, while powder coated aluminum graced walls and cabinet doors.
Beds
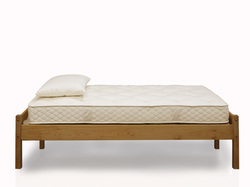
The group was fairly evenly divided between fixed and convertible beds, which included Murphy beds and pull out sofa beds. I've been back and forth on this, and I believe I've finally settled on a high end Murphy bed. These beds are spring loaded for easy raising and lowering and free up a lot of much needed floor space during the day.
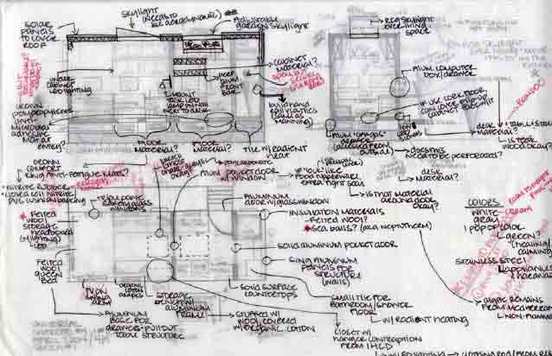 The ferment of Sarah Long's mind.
The ferment of Sarah Long's mind.
It was a tremendous experience to be involved in the creative ferment of these young designers, and I'm grateful to have had their collective attention on my project this spring.
